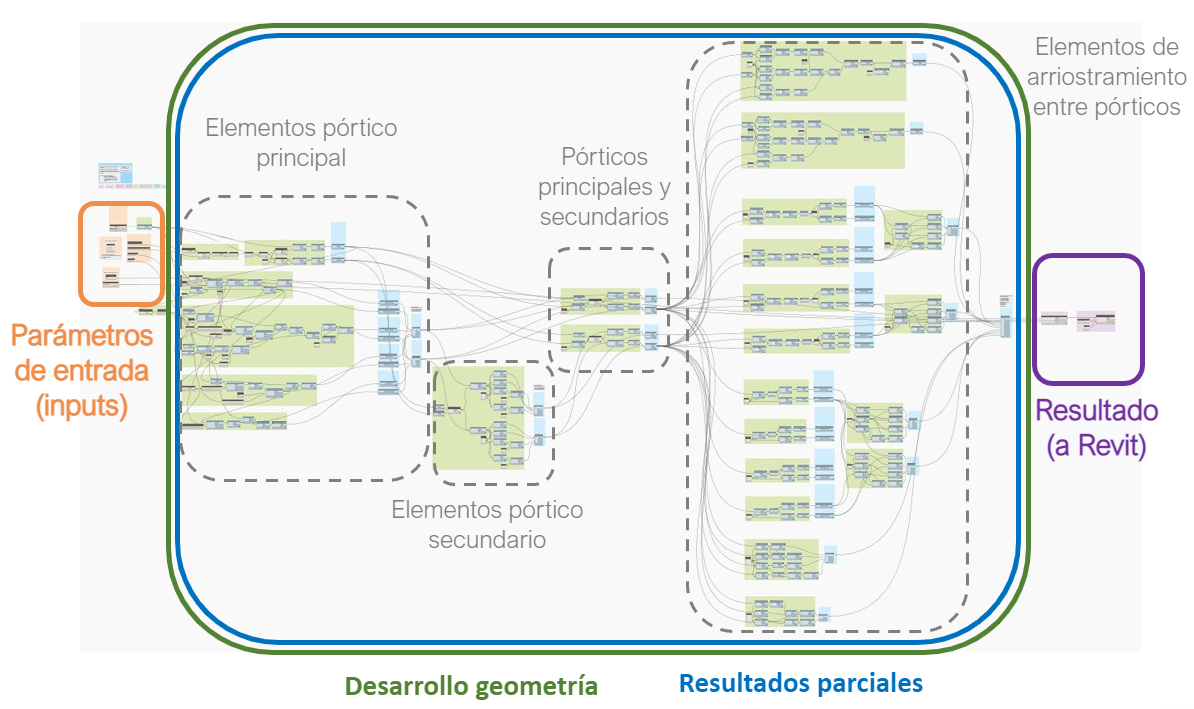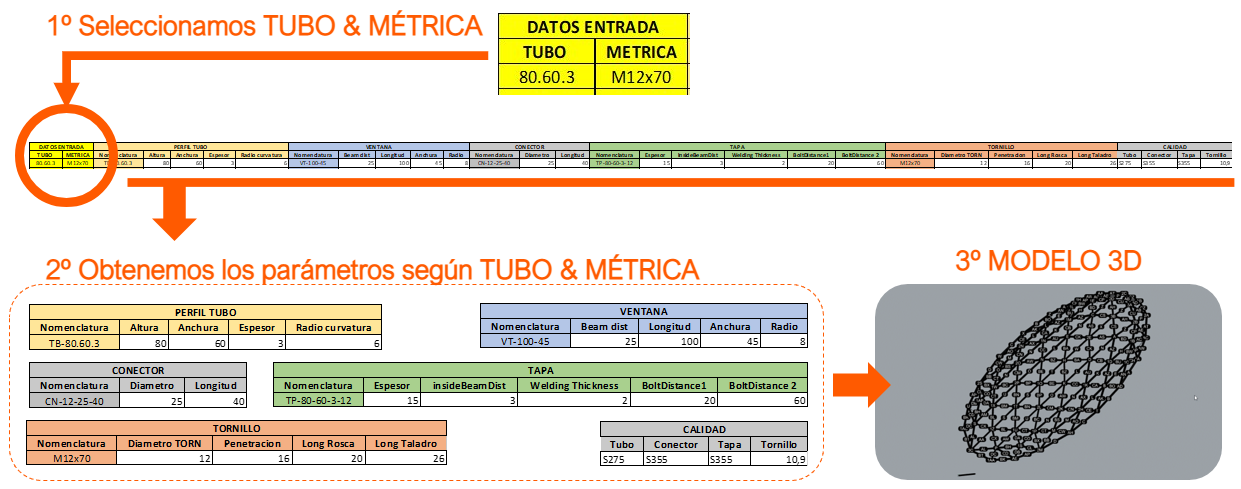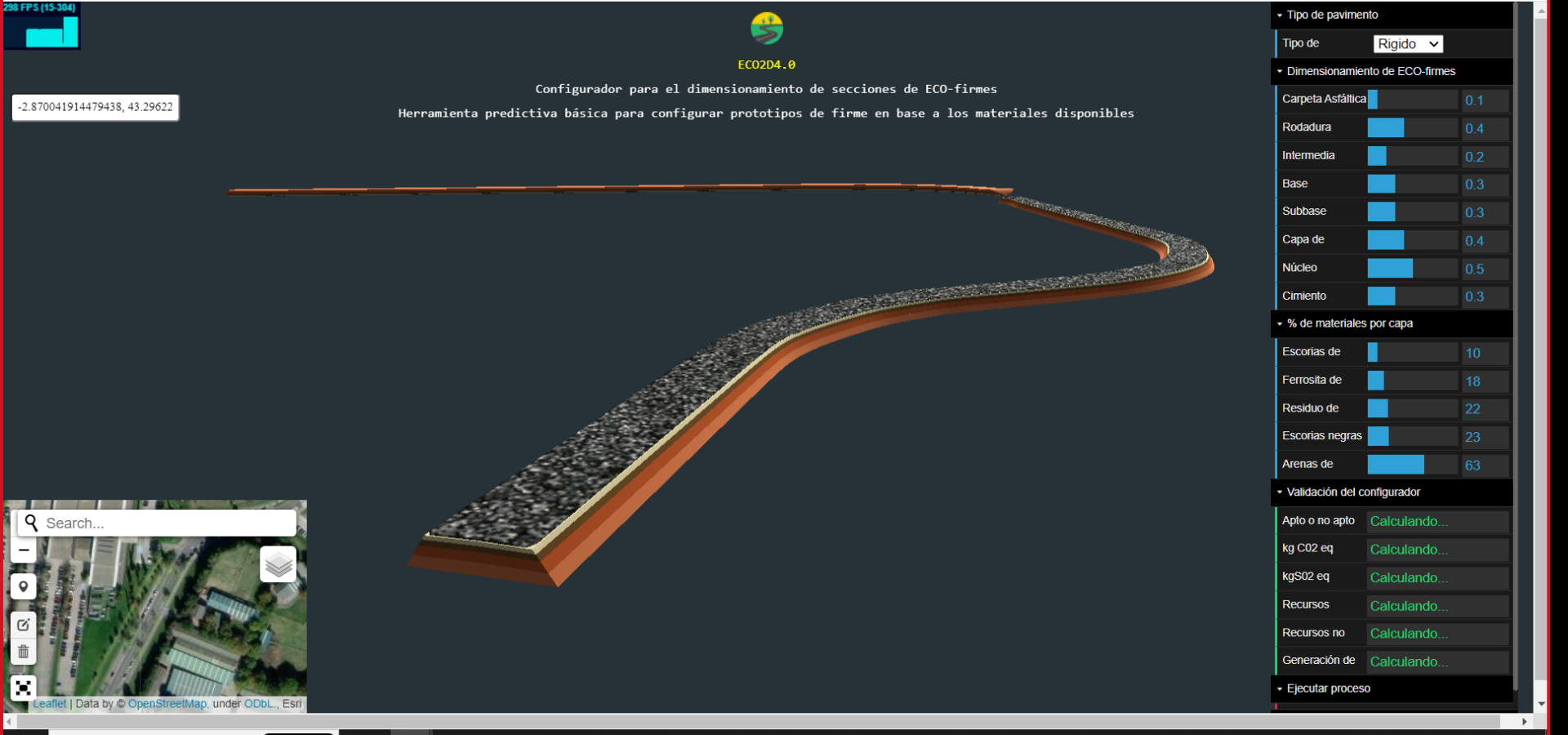TECNALIA develops plug-ins and add-ins to add new functionalities on top of AECOdesign software.
TECNALIA develops cloud solutions that are interoperable with such software.
TECNALIA has skills in various frameworks and APIs: AutoCAD API, Revit API, Navisworks API, Dynamo, Autodek Platform Services, Rhino, Grasshopper, IFC.js, OpenAI, PyRevit, PyTorch, Open3D, etc
At TECNALIA we believe that Digital Transformation and Technology will break with the traditional processes that exist in the Architecture, Engineering, Construction and Operation (AECO) industry.
Services offered in 3D Automation for companies
To contribute to this better future, Tecnalia offers the following services:
Computational Design
Development of multi-purpose scripts based on Grasshopper or Dynamo. Interoperability of data sources, complex geometries, Design for Manufacturing & Assembly, simulations, etc.
Generative Design
Development of AI-based optimisation / optioneering applications. Optimised interior layouts, reduction of material in construction sections, optimisation of installation paths, optimisation of occupancy in false ceilings / skylights…
Automation Tools and Processes
Development of apps for process automation. Revit, Navisworks, AutoCAD, Rhino, etc.
3D Configurators
Development of 3D solutions, in the cloud or on-premises, to configure options on an asset. Connectable to other systems or databases
Digital Twin
Virtual representation of a real asset (machine, process…), which is connected to that asset through data captured in real time that supports and optimises business performance.
Target audience
- Architecture Studios
- Engineering Firms
- Construction companies.
- Real estate developers








